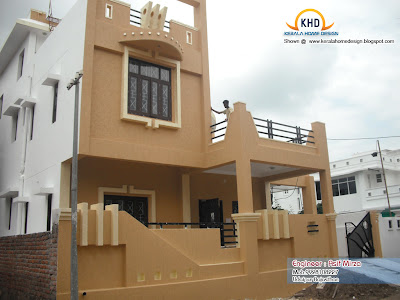Total Area = 3000.00 Sft,
First Floor = 1200.00 Sft.
Ground Floor = 1800.00 Sft.
4 Bed , Servent quarter, Drawing , Living kitchen/ stone, 5 Bathrooms


Engineer : Asif Mirza
Udaipur, Rajasthan
PH: 9928108227
Email:asifbeigmirza@gmail.com


Related Articles
If you enjoyed this article just click here , or subscribe to receive more great content just like it.
0 comments :
Post a Comment