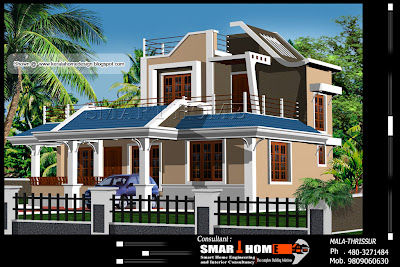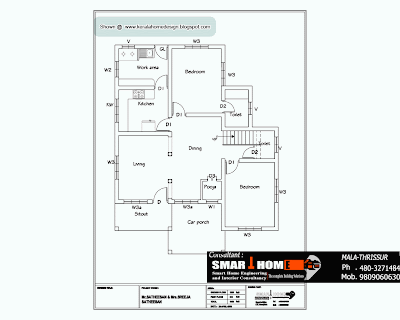
Ground Floor 1298 Sq Ft
First Floor 312 Sq. Ft.
Total Built up Area – 1610 Sqft
Designer: Smarthome
Engineering and interior Consultancy
Mala-Thrissur
Ph.04803271484, 9809060630
Email: smarthomemala@gmail.com
See Floor Plans after the Jump





Related Articles
If you enjoyed this article just click here , or subscribe to receive more great content just like it.
0 comments :
Post a Comment