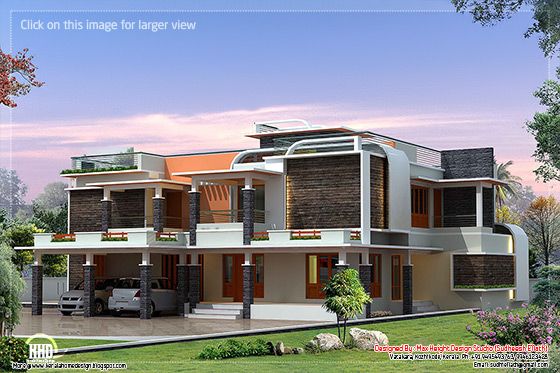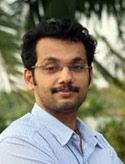
Facilities and Sq. ft. details
Ground floor : 2500 sq.ft.
- 2 car porch
- Sitout
- Guest sitting
- Family sitting
- Dining
- Courtyard
- Gym
- 1 bed attached toilet with dress
- Common toilet in family sitting
- Common toilet in w a
- Kitchen (modern)
- Kitchen (smoke)
- W a
- Store
- 3 bed all attached toilet with dressing
- 3 balcony
- Study/ office
- Family sitting
- Home theater
Designed By: Max Height Design Studio(Home design in Kozhikode)
Vatakara, Kozhikode
Email: maxheight.vatakara@gmail.com
Ph:+91 9495493763
Designer: Sudheesh Ellath

Email:sudhiellath@gmail.com
Ph:+91 9946123428









0 comments :
Post a Comment