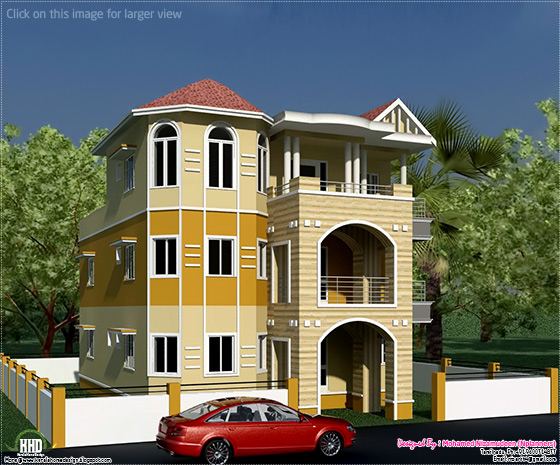
House specification
Ground floor : 1496.38 sq. ft.
First floor : 1508 sq. ft.
Second floor : 750.85 sq. ft.
Total area : 3755 sq. ft.
House Facilities
- Car park
- Sitout
- Living
- Common toilet
- 7 Bedroom
- Kitchen/store
- Service area
- Work Area
- Prayer room/pooja
- Balcony
Architect: Mohamed Nizamudeen (Nplanners) (Tamilnadu house design)
Tamilnadu
India

Ph: +91 9600714877
Email:nizanih4@gmail.com









0 comments :
Post a Comment