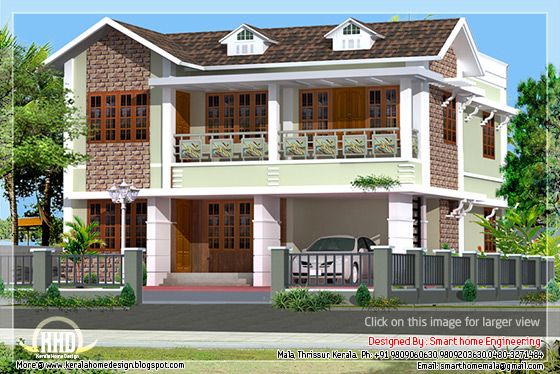
More details
Ground Floor : 1506 sq.ft
- 1 Bedroom+1 attached bath room
- 1 common bath room
- Maid room + attached bathroom
- Sit Out
- Porch
- Living
- Dining
- Store
- Work area
- 2 Bedrooms +2 attached bath room
- Family Living
- Open Swimming pool
- Open sitting
- Balcony
Designer: Smarthome Engineering and interior Consultancy
Opp.LIC Office,KK Road
Mala, Thrissur
Ph: +91 9809060630,9809203630,0480-3271484
Email: smarthomemala@gmail.com









0 comments :
Post a Comment