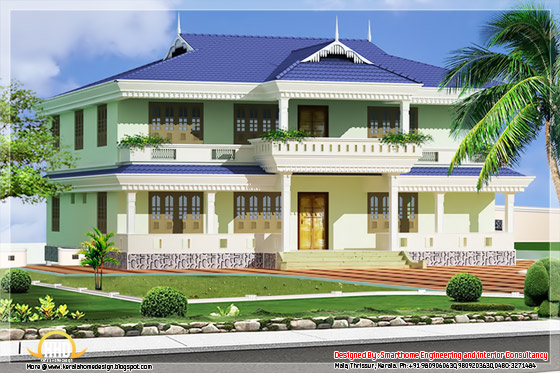
Facilities in this House
3 bed room house + Maid room
Basement floor : 753 sq.ft.
Ground Floor : 1226 sq.ft.
First floor tress : 1226 sq.ft.
Total area : 1976 sq.ft.
- 3Bedrooms
- 3attached Bathrooms
- Sit Out
- Porch
- Living
- Dining
- Prayer area
- Balcony
- Kitchen
- Work area
- Maid room + toilet
- First floor Big hall, toilet &Wash area
Designer: Smarthome Engineering and interior Consultancy
Opp.LIC Office,KK Road
Mala-Thrissur
Ph: +91 9809060630,9809203630,0480-3271484
Email: smarthomemala@gmail.com









0 comments :
Post a Comment