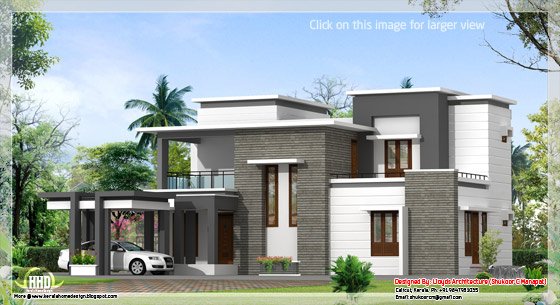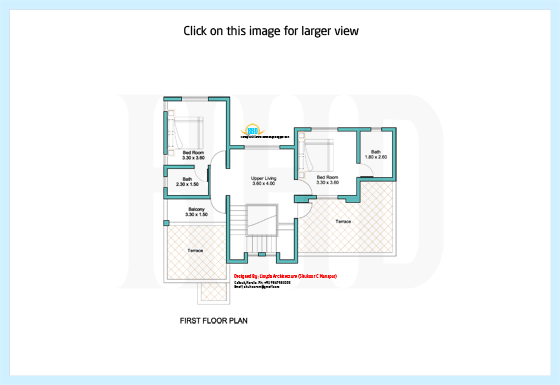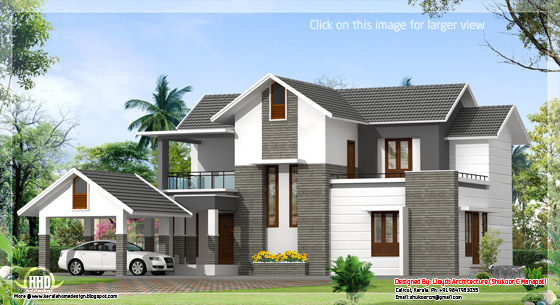Detail of this house
Ground Floor Area : 1119 Sq Ft
First Floor Area : 761 Sq Ft
Porch Area : 120 Sq Ft
Bedrooms : 4
Bathrooms : 4
Total Area Of The House : 2000 Sq Ft

See Floor Plans



For More Details on this House, Contact (Home design in Calicut [Kozhikode])

Shukoor C Manapat
Lloyds
Architecture/Planning/Interiors
Second Floor
Marina Residency, YMCA Cross Raod
Calicut
Mobile : 9847981035
Email: shukoorcm@gmail.com










0 comments :
Post a Comment